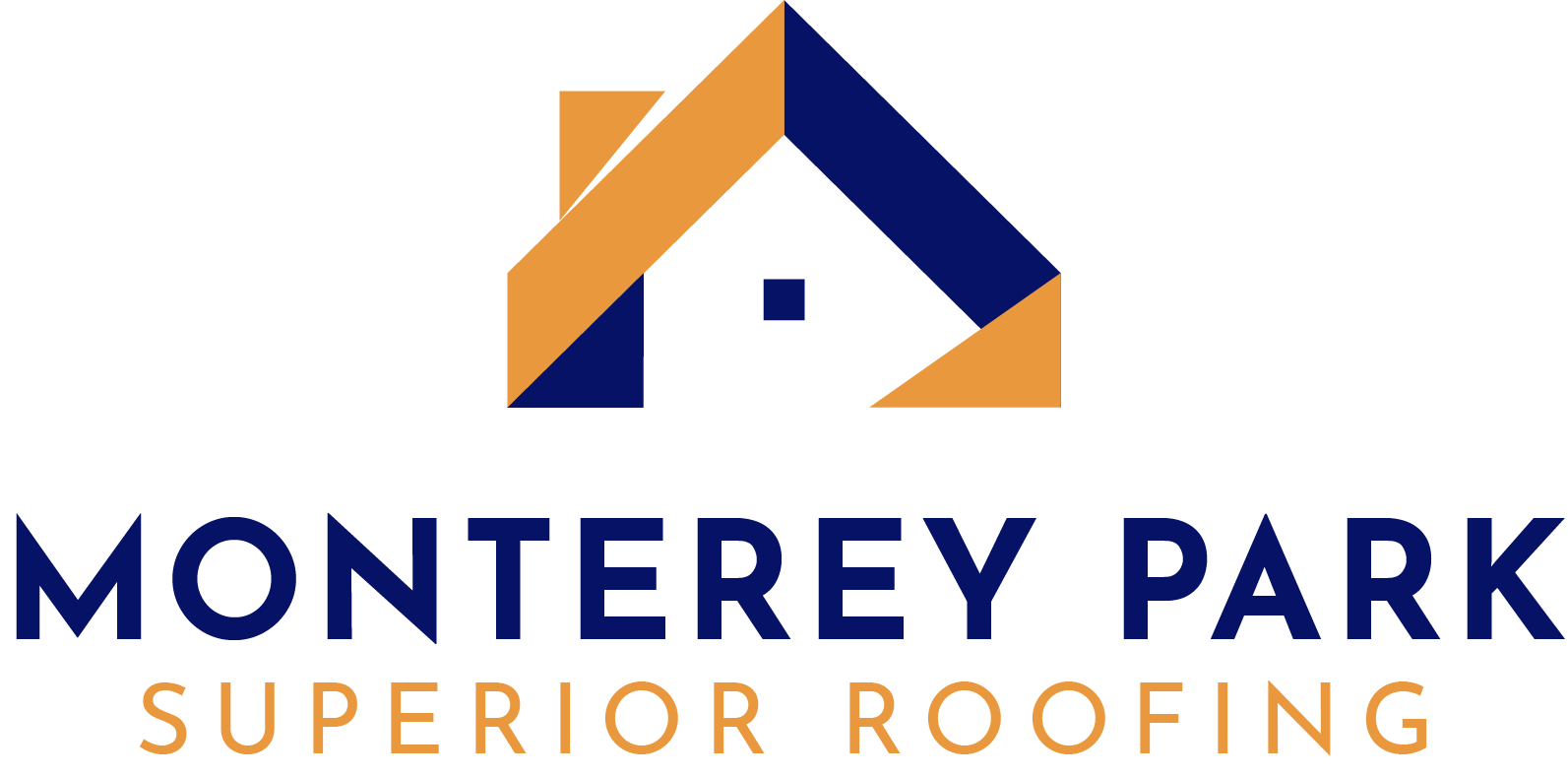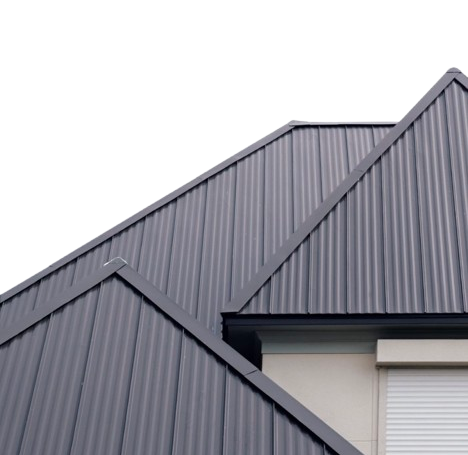Roof Re-Pitching Services in Monterey Park, CA
At Monterey Park Superior Roofing, we specialize in roof re-pitching services designed to improve water drainage, prevent ponding water damage, and extend the life of your roof. We serve both commercial and residential clients, with a strong focus on addressing the unique structural challenges that affect businesses first. Our expertise includes structural framing modifications, rafter adjustments, and truss reinforcement using premium materials like engineered lumber, pressure-treated plywood, and architectural shingles from CertainTeed, Owens Corning, and GAF. We ensure your roof slopes are properly adjusted through cricket installation, tapered insulation systems, and slope enhancement techniques to protect your property from leaks and pooling water while meeting all local building codes.
We understand that roof re-pitching involves more than just changing an angle—it requires precise load-bearing analysis, structural engineering assessments, and careful installation of waterproof underlayment and ice and water shield to maintain integrity and functionality. Whether it's a large commercial flat-to-sloped conversion or a private residence, we tailor our approach to fit the specific needs of each project, improving water runoff efficiency and enhancing overall roof performance. Below, you'll find detailed information about how our roof re-pitching services benefit commercial and residential properties differently in Monterey Park, CA. We explain the construction techniques we use and the advantages you gain by choosing our team for your roofing needs.
Commercial and Residential Roof Re-Pitching Services
We specialize in precise roof slope adjustments that address critical drainage and structural challenges. Our work prevents water pooling, mitigates damage caused by ice dams, and improves overall roof performance to extend lifespan and reduce costly repairs.
Commercial Roof Slope Adjustments
We focus on re-pitching flat and low-slope commercial roofs to ensure efficient water runoff. By adjusting the deck and adding tapered insulation or structural reinforcements, we eliminate standing water that causes leaks and accelerates material degradation.
Our team reinforces decking and framing as needed to maintain roof stability under load changes. Proper slope correction reduces drainage issues that can threaten interior spaces and costly equipment below. We work with materials like modified bitumen, single-ply membranes, and built-up roofing to match each building’s specifications.
Residential Roof Re-Pitching Solutions
For homes, we correct insufficient or uneven slopes that lead to structural damage and water infiltration. Our process includes slope analysis, reinforcing framing components, and installing new sheathing where necessary to prevent ice dams and pooling.
Adjusting the pitch enhances attic ventilation and thermal regulation, improving energy efficiency. We carefully select shingles or tiles to integrate with the updated angle while maintaining aesthetic appeal. Our approach reduces leak risk and prolongs roof integrity with warranties up to 50 years on shingle roofs.
Our Roof Re-Pitching Process
Comprehensive Roof Assessment
We begin by inspecting the current roof angle, drainage patterns, and any signs of water pooling or damage. This detailed analysis allows us to identify areas where the slope requires adjustment to optimize runoff and prevent leaks.
Our team also evaluates the roof framing and structural supports to determine their condition and capacity to handle modifications. This assessment guides us in planning necessary reinforcements to maintain safety and stability during and after re-pitching.
We document all findings and design a precise plan tailored to the roof’s specific needs, complying with Monterey Park building codes and industry standards. This detailed preparation is critical to delivering reliable results.
Engineering and Structural Modifications
We proceed with carefully adjusting the roof framing to achieve the correct angle for efficient drainage. This process may involve modifying or replacing rafters, joists, and decking as needed.
Structural reinforcements are installed to ensure the roof withstands environmental loads and maintains integrity under the new slope. We use durable materials and adhere to engineered specifications to guarantee safety.
During this stage, we focus on maintaining balance between optimal drainage and structural soundness. Our modifications are designed to support roofing materials effectively while preventing future sagging or deformation.
Installation of Roofing Materials
Once the frame is adjusted, we install a new layer of sheathing, typically plywood or engineered wood, to form a stable base. This ensures even distribution of weight across the re-pitched surface.
A waterproof barrier is then applied to prevent moisture infiltration beneath the roofing layer. This step is essential to protect the underlying structure from water damage.
We finish by installing the selected roofing materials—whether shingles, membrane systems, or tiles—following manufacturer guidelines for fastening and alignment. This guarantees secure attachment and proper water runoff.
Testing and Final Inspection
After completing installation, our team performs comprehensive testing to verify the new roof angle and drainage efficiency. We check for proper water flow toward gutters and absence of pooling.
We inspect all seams, flashing, and edges to confirm tightness and resistance to weather elements. Any potential weak points are addressed immediately.
Finally, we provide detailed project documentation, including warranty information and maintenance tips. This ensures transparency and supports the long-term reliability of your roof.
Benefits and Value of Roof Re-Pitching
Roof re-pitching addresses key issues related to roof performance and durability. It improves how water flows off the surface, enhances energy management inside the building, and can significantly extend the roof’s service life.
Water Drainage and Pooling Prevention
Proper water drainage is critical to maintaining a healthy roof. By adjusting the roof’s pitch, we eliminate low spots where standing water can collect. This prevents leaks and reduces the risk of water damage to structural elements.
Standing water can accelerate shingles' wear and cause mold growth. Improving the slope ensures water runs off efficiently, protecting your property. This is especially important for flat or low-slope roofs, where drainage problems are common.
Enhanced Energy Efficiency and Insulation
Adjusting the roof pitch can improve attic ventilation by allowing better airflow. This supports thermal regulation, preventing excessive heat buildup in summer and moisture retention in winter.
Better ventilation and airflow directly improve insulation efficiency. When insulation performs well, the building’s heating and cooling systems work less, lowering energy bills. Our approach helps maintain a stable indoor environment, improving comfort while supporting energy efficiency over the long term.
FAQs About Roof Re-Pitching
How much does roof re-pitching cost?
Roof re-pitching costs typically range from $15,000 to $30,000 for an average residential home, though projects can exceed $50,000 for larger homes or complex structural modifications. Commercial roof re-pitching projects range from $30,000 to $100,000 or more depending on building size. Cost factors include the existing roof structure, desired pitch angle, square footage, new framing and trusses, roof decking installation, and final roofing material selection. Additional expenses may include structural engineering assessments, building permits, insulation upgrades, and modifications to gutters, downspouts, and ventilation systems.
What is roof re-pitching?
Roof re-pitching is the process of altering your roof's slope or angle to improve drainage and prevent water pooling. This involves modifying the roof framing system by adding or adjusting trusses, rafters, or support beams to create a steeper pitch. The existing roof structure is typically removed or modified, new decking is installed at the desired angle, and fresh roofing materials are applied. Re-pitching transforms problematic flat or low-slope roofs into properly pitched systems that effectively shed water, meet building code requirements, and extend roof lifespan.
How do I know if my roof needs re-pitching?
Your roof may need re-pitching if you experience persistent ponding water that remains for more than 48 hours after rainfall, frequent leaks despite repairs, or visible sagging in roof sections. Inadequate drainage, premature deterioration of roofing materials, excessive moss or algae growth, and structural issues like cracked or rotted decking are warning signs. Interior problems including water stains on ceilings, mold growth in attic spaces, and poor ventilation also indicate pitch problems. If your flat or low-slope roof has a pitch below the minimum 2:12 ratio required for shingle installations, re-pitching may be necessary.
Can you re-pitch a roof without replacing it?
In most cases, you cannot re-pitch a roof without replacing the roofing materials because the process requires significant structural modifications to the roof framing, trusses, and decking. The existing roof must be stripped down to the framing to add new support structures that create the desired pitch angle. Minor pitch adjustments using tapered insulation systems or cricket installations around specific problem areas can sometimes address drainage issues without full replacement. Complete re-pitching projects require removal of old materials, structural framing modifications, new roof decking installation, and fresh roofing material application.
How long does roof re-pitching take?
Roof re-pitching typically takes 2 to 4 weeks for residential projects and 4 to 8 weeks or more for commercial buildings, depending on project complexity and size. The timeline includes initial roof removal (2-3 days), structural framing modifications and truss installation (1-2 weeks), roof decking and underlayment installation (3-5 days), and final roofing material application (3-7 days). Additional time may be required for permit approvals, structural engineering reviews, weather delays, and coordination with other trades for electrical, plumbing, or HVAC modifications.

